Weekend 4
This weekend we only went out for the day Saturday because Sunday, Matt had to fly out to Vegas for WPPI. So here I sit, the lone blogger!
The photo biz being a priority, we decided to gut out the electric in our studio building. We’ll need a new one to accomodate all the gear. First, we took down the light fixtures that were left hanging after the drop-ceiling was removed, then we got rid of most of the big heating tubes (vents? pipes? heater snakes? I need to get my construction lingo right..) Here’s a shot I took in the morning followed by an after-lunch picture:
Matt is smiling because he’s getting ready for the next step… total Saws-All CARNAGE!!!
I think I recall a story my boss told me once of using one of these to convert his regular car into a convertible.
A blade for every occasion. Matt makes the his selection (I believe it was “general use”)… and he’s ready for action.
Those wires didn’t stand a chance!
Eventually I put down the camera and actually started helping, but I kept my distance from that saw. I’ve already cut myself on everything else so I wasn’t taking any chances. We ended up having to take out a few walls… and ceilings.. and have a bit more to go on our next visit!
The house did get some attention, too. Griz had taken down the arch in the downstairs bathroom, so Matt helped with the continued demolition.
Guess what we found in the plaster along certain walls? Wire mesh. I’ve read some horror stories about this stuff and had the pleasure of witnessing it first hand. It’s not pretty:
When embedded in the plaster, this is like a thick metal fence that makes any wall almost completely indestructible. But together, the boys put up a good fight and eventually conquered the mesh monster. Hooray!
Hopefully it won’t show up again somewhere else. We want to preserve as many plaster walls as we can because we like the historical value, but I’m sure we’ll have to replace some to better insulate and re-do the electric. Most of our rooms still have these delicious old light switches (that work!):
..but only one outlet.
I did find a great page on the U.S. National Park Service website (don’t ask me why it’s there) about the history of plaster walls, and methods for repairing them (here). I’ve heard our walls referred to as “horsehair plaster,” so I’m guessing it’s the lime plaster described on the website. You can actually see it when taking down a wall:
Those are little bits of animal hair mixed into the plaster to make it stronger and help it bind to the lath. Matt thinks it’s creepy.. I think it’s cool!
Another great site I found is oldhouseweb.com… a place for old house enthusiasts! Yipee!
Back to the bathroom. This is the one next to the kitchen, so we’ll probably make it a bathroom/laundry room. We’re trying to decide how we want it configured. Toilet and sink in the front.. washer/dryer in the back? Covered by doors? Side by side or on opposite walls? Do we want to add a closet?
One thing’s for sure: we are building in a laundry chute. I LOVE laundry chutes. Just above this bathroom will be the master bathroom and master closet, so it’s perfect. I was up there, thinking about where exactly my chute will go… and made another discovery:
A chimney! We probably could have presumed it was there.. why else would the wall come out like that? But here’s the weird part. It only exists here, on the second floor. I went up and down the stairs and there is definitely NOTHING beneath it. It’s actually directly above where the toilet sat in the downstairs bathroom. We decided to open up the wall to make sure the back side of the chimney wasn’t actually the back wall of the house too.. fortunately it wasn’t.
Michael suggested just taking it out completely. That way we’ll have more room for our tub & shower, and we can keep the extra brick. But there’s a part of us that loves exposed brick so much we might just do the crazy thing and leave it, as a design element. We’ll see.
Did I mention I dug it out of the wall all by myself… with nothing but my trusty NAIL CLAW?
Seriously! While we’re on the subject of bathrooms, I like to reward myself by dreaming of how they will look in the end. We already have 2 clawfoot tubs for the master and guest (thanks to craigslist and Griz), so I’m wondering if we should keep the third bathroom vintage as well. We’re not sure, but here’s some of the design candy I’ve been drooling over:
(all taken from design sponge, my online heaven!)
Before we left Saturday evening, I took some final measurements; and I’ll be working on a floor plan for this week.. so stay tuned!
And finally, while my husband is miles away at a trade show I can’t help but shout out to the blogosphere how much I appreciate and adore him. Just a little over a year and half ago, he made me one very lucky bride. Every day he makes me laugh, every day I get the opportunity to wake up next to him, to hear his thoughts, to make him smile. I get his love, his wisdom, his effort, his trust. And now, by his side, I get to embark on this new adventure of owning and creating a studio and a home. I know it’s a big undertaking and I am ready to rise to the challenge as a team, because when he’s happy.. I’m happy. And there’s no other way to be.
We miss you, lover.. see you when you get home!
~Paulette & the X-box
xoxo
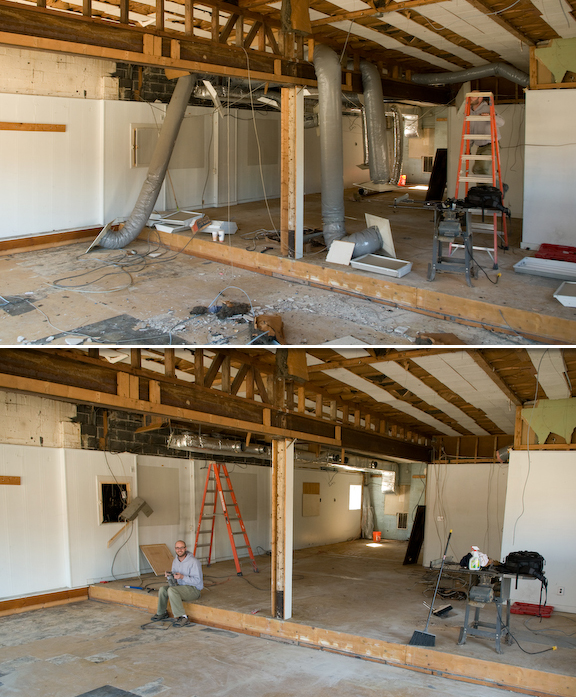
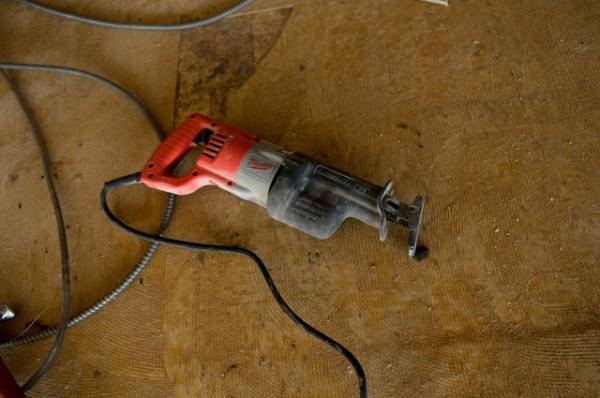

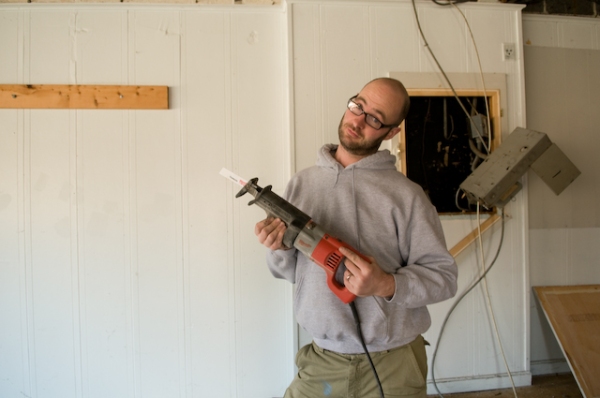

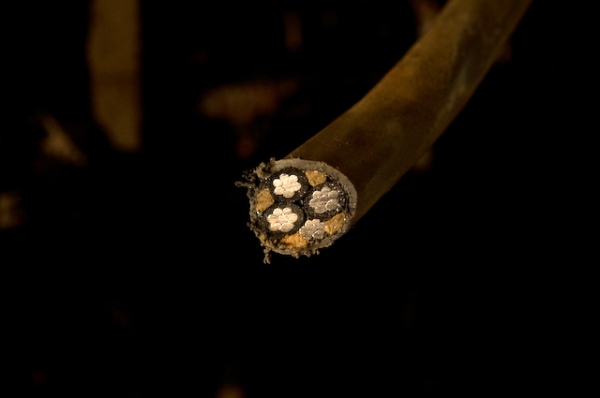

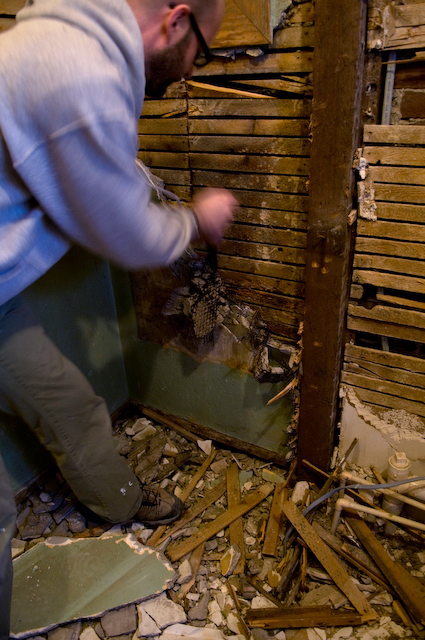

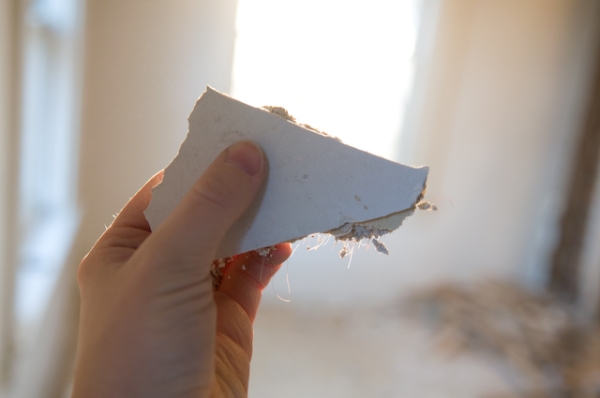
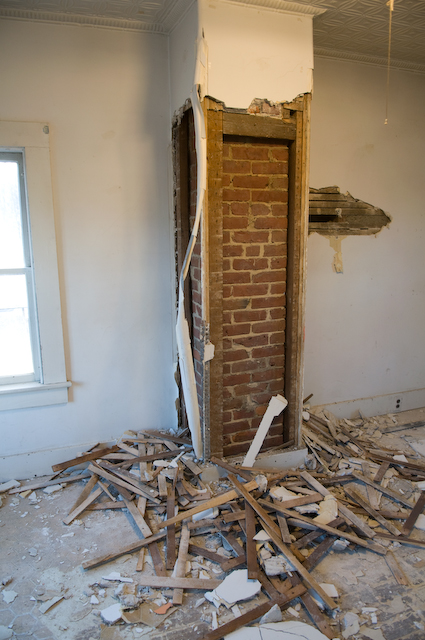
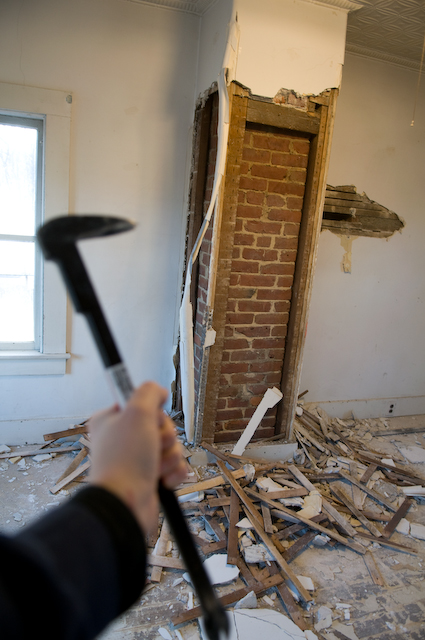
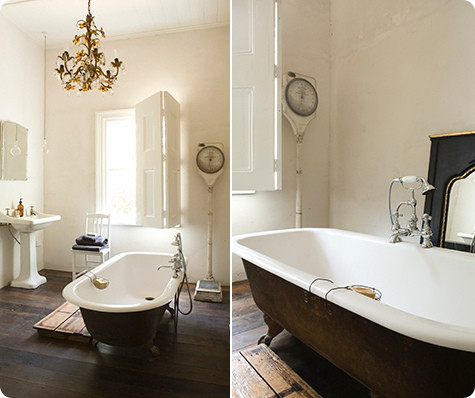
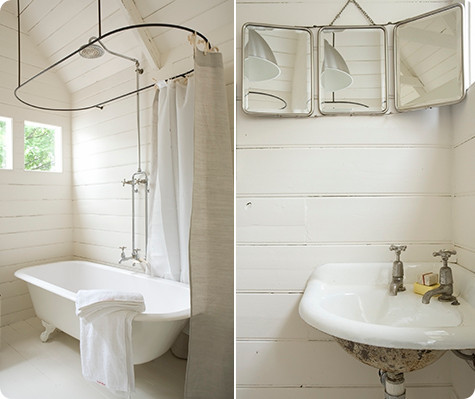
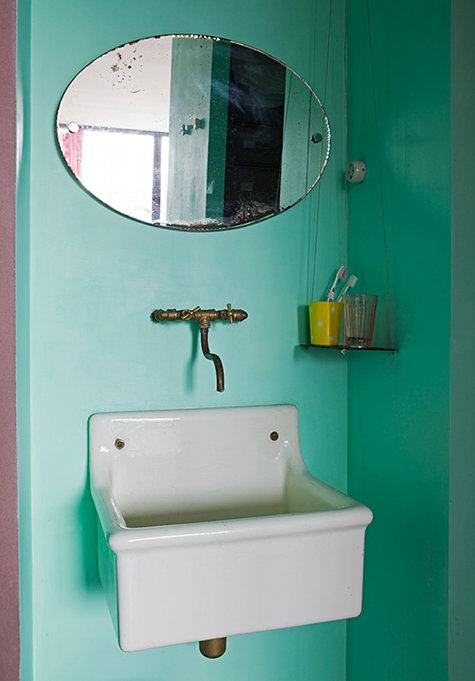

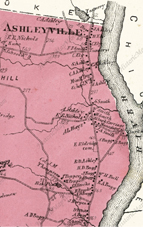
1) Those are ducts (assuming you’re talking about the long hollow things above through which hot air flowed…)
2) The horsehair plaster is on lath. A minor correction, but a lathe is a tool.
3) What’s the heating system in the house? Are you in need of vintage radiators? I’ve got a ton of them. (Actually more like two tons of them). Griz will know if you can use them.
4) And you really DO need a fodder cutter 😉
xoxox
1&2- Thank you!
3- Steeeam. We have a vintage radiator in every room–except the kitchen, which had been gutted. So we might need one! Are yours painted? Ours are not… either that or they are painted metallic to look unpainted.
4- You and your fodder cutters! 🙂 xo
Your house is being kept up by shagging farm hair??? What if it’s human!!!!!!!!!!!!!!!1
Hahaha well THAT would be creepy!
A few thoughts… I’m with Matt about the hair walls… super creepy! I’m impressed with your ability to rip apart a wall by yourself. I lovelovelove the bathroom inspirations and can not wait to see you guys put your twist onto something already awesome and make it even more awesome! Annnd my last thought it your adorable ❤
Hey Paulette!
Matt happened to mentioned at work today you two had a blog so I scoped it out… I just have to say I love what you’ve written about on the house. I grew up in a house that was built in 1893 and appreciate all those old qualities and details: the push button light switches, the detailed doorknobs, the grossness of horse hair plaster, the laundry shoot (my parents’ house has a dumbwaiter turned laundry shoot). I’m very interested to see how it all comes along. (I also loved your dream bathroom pics!)
Good luck with it all!
~Amanda