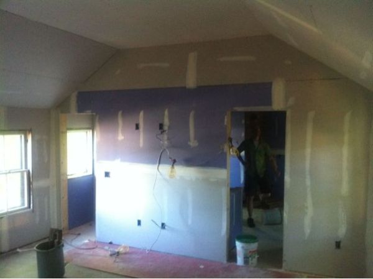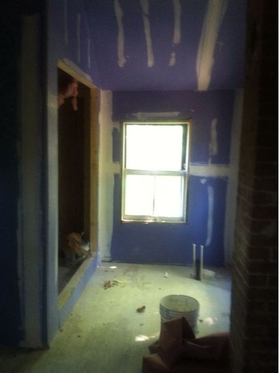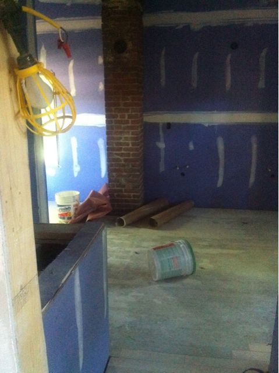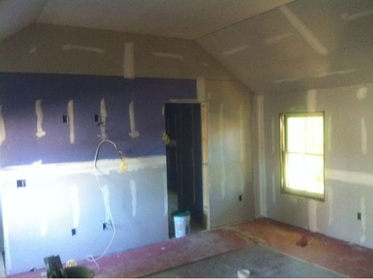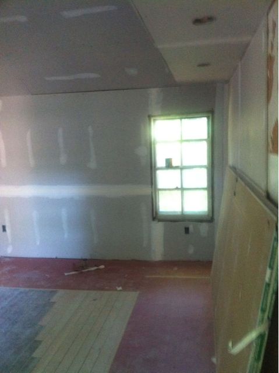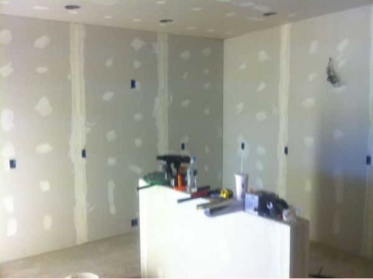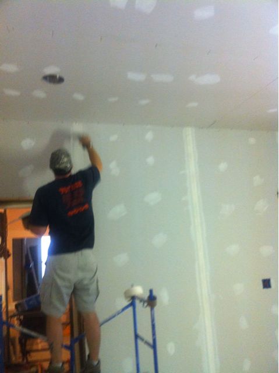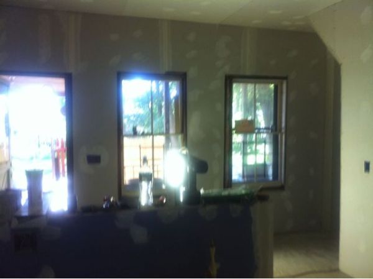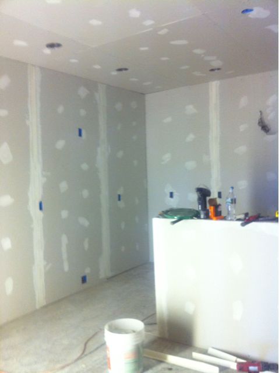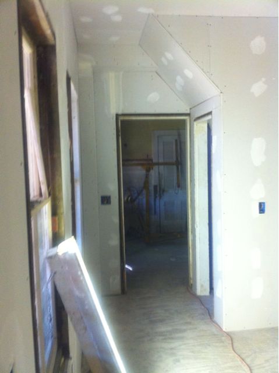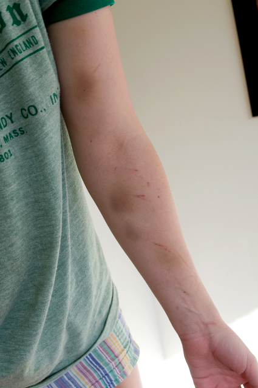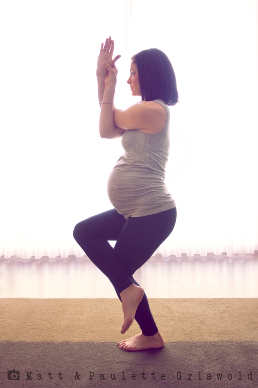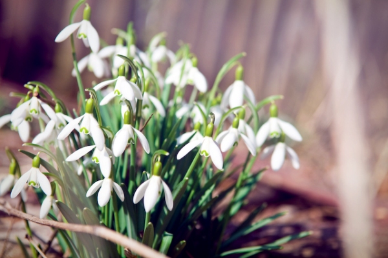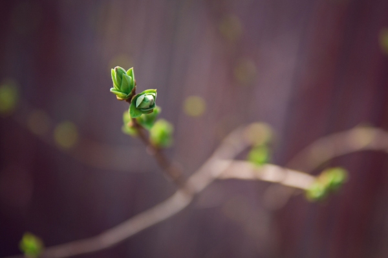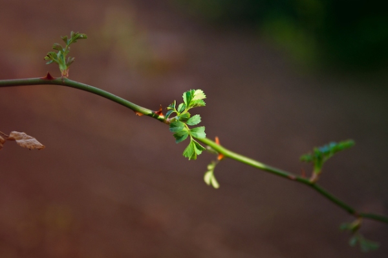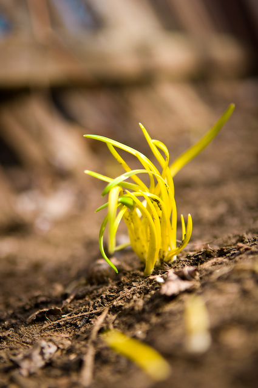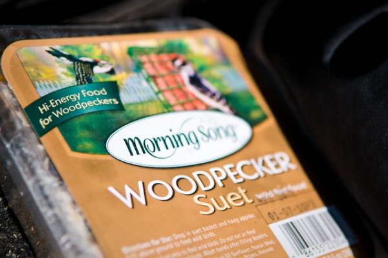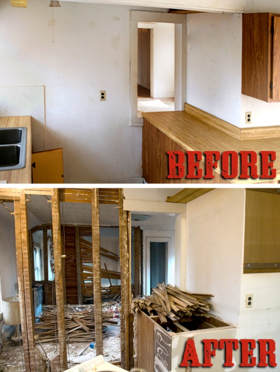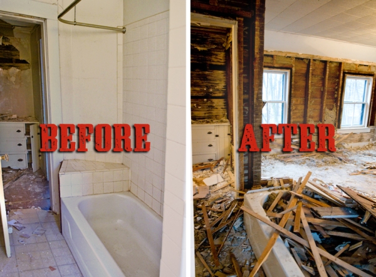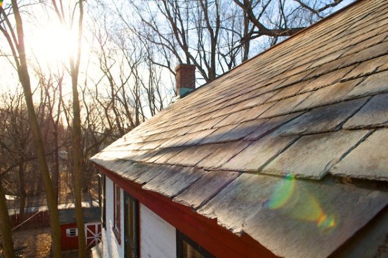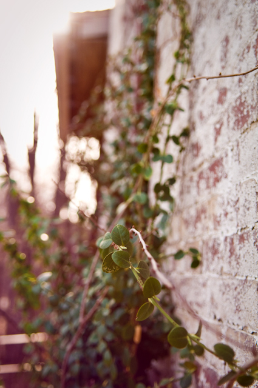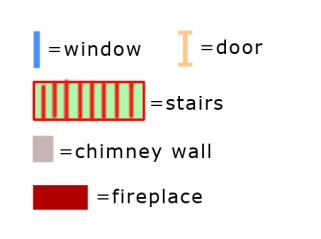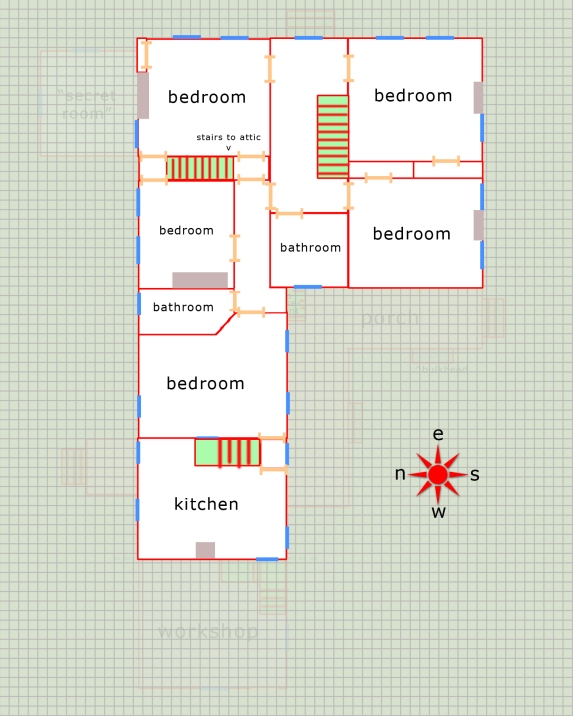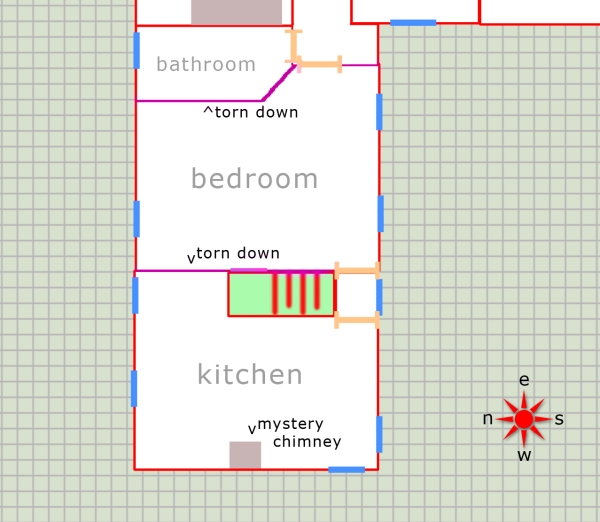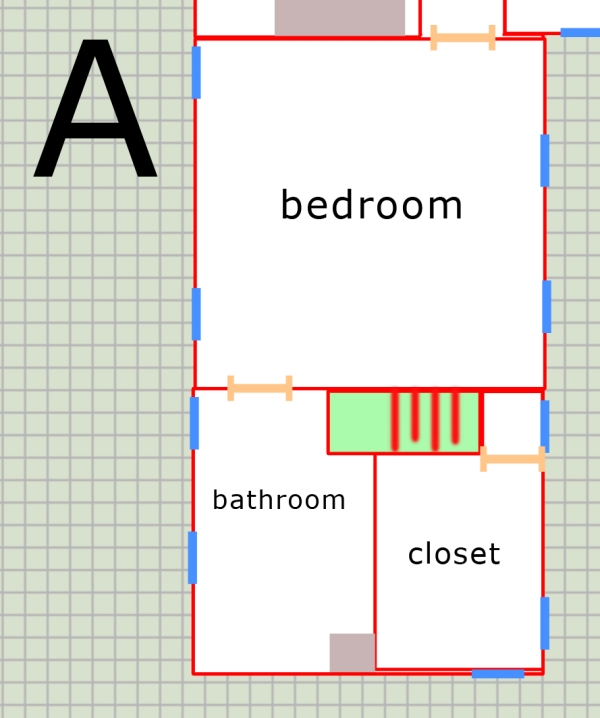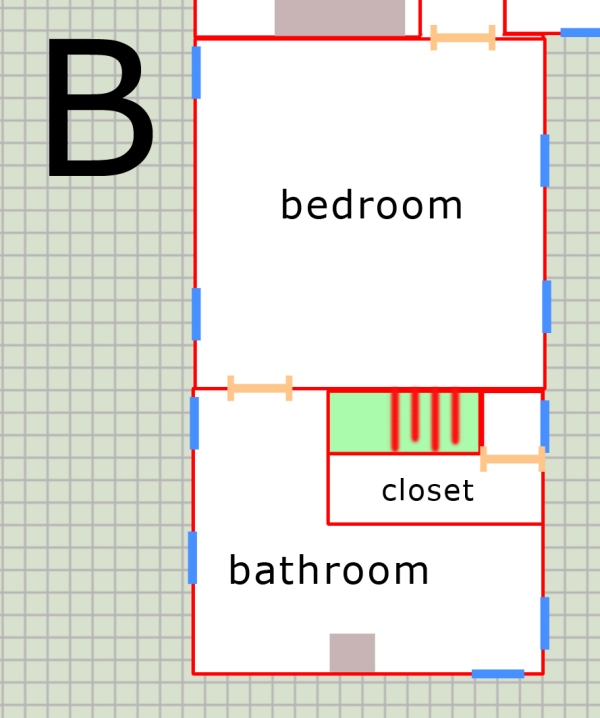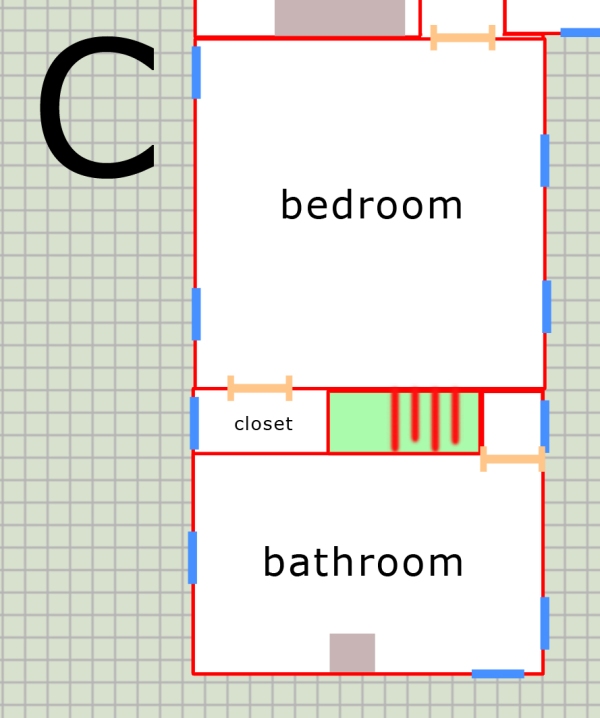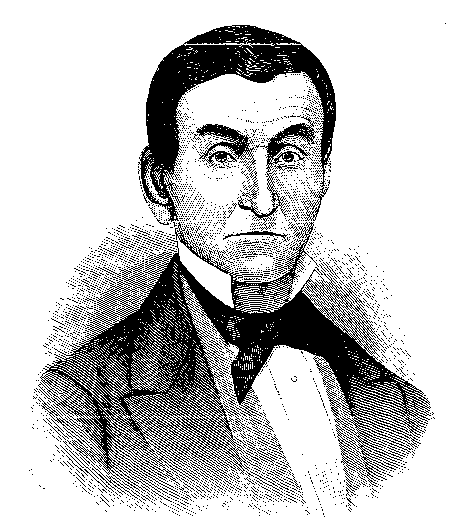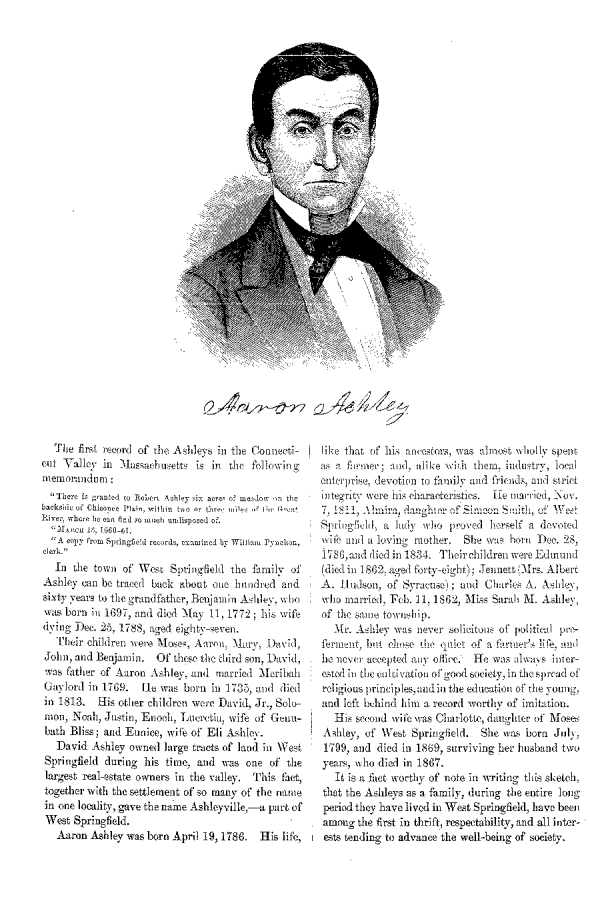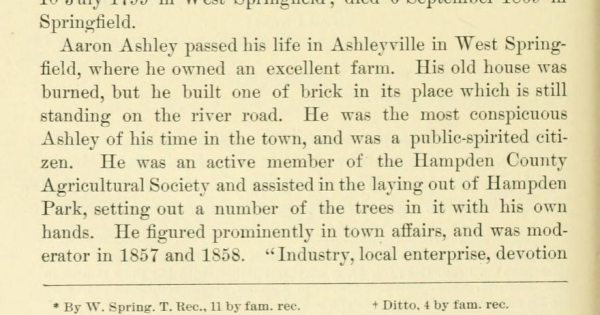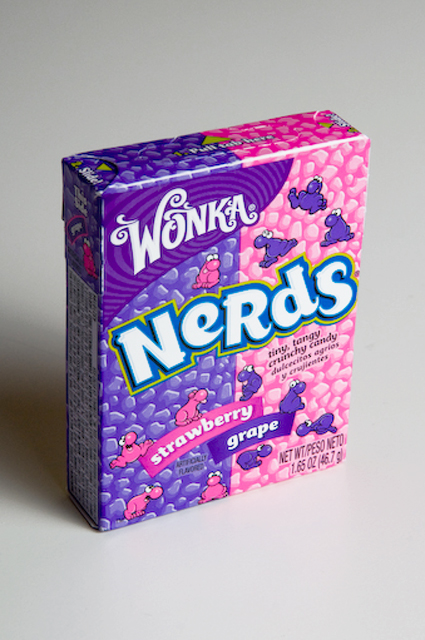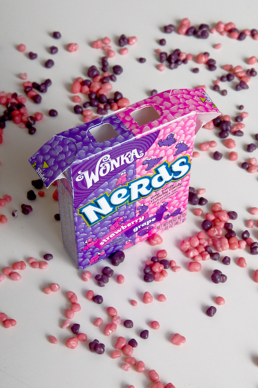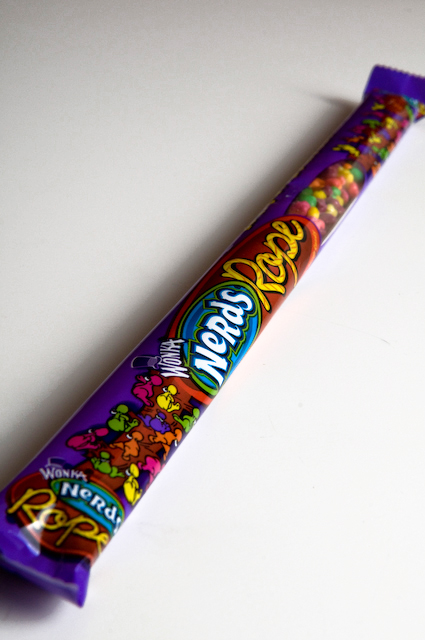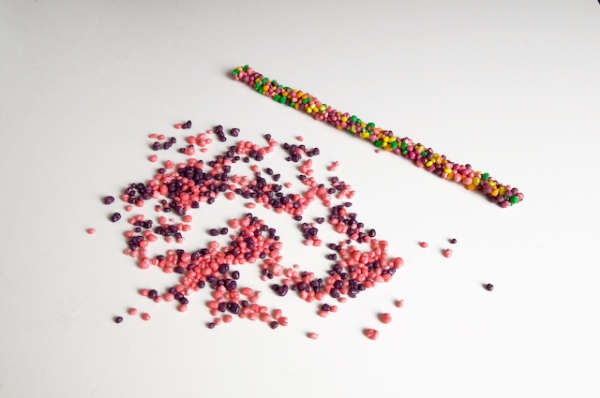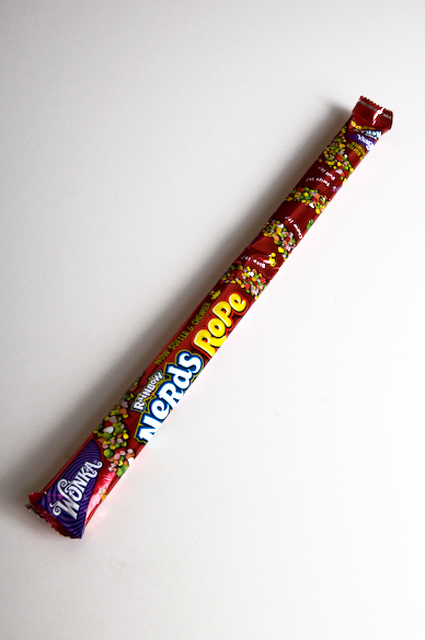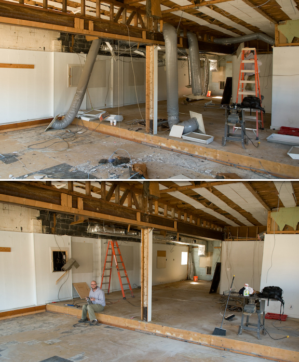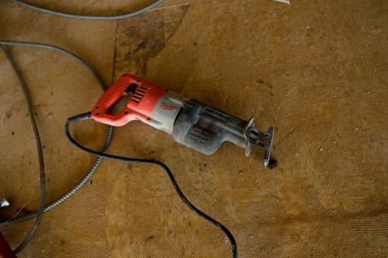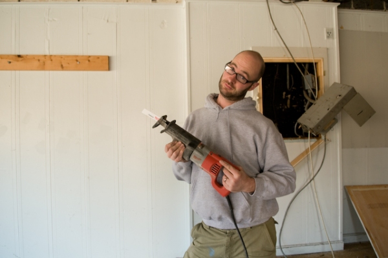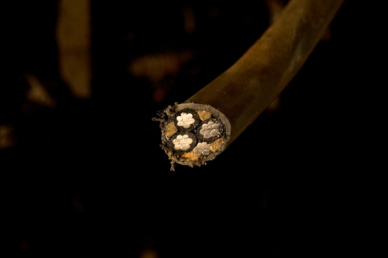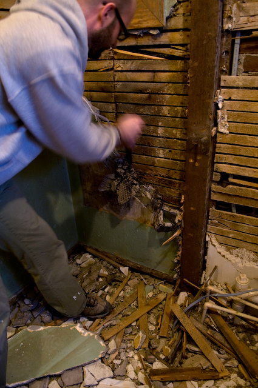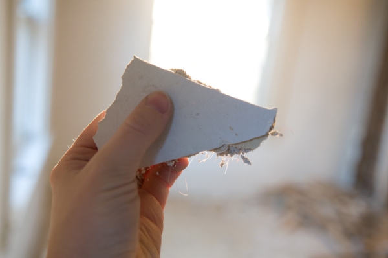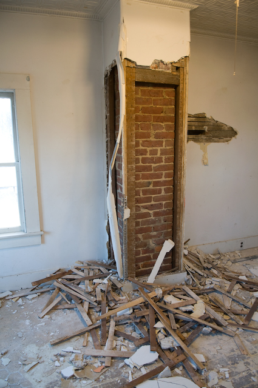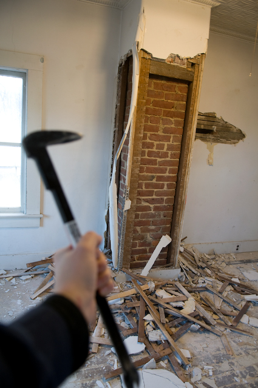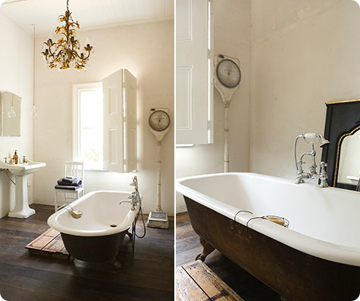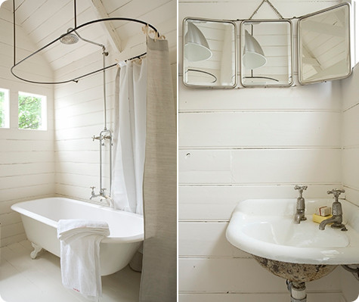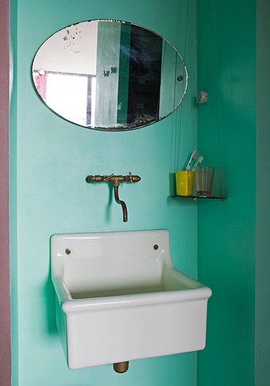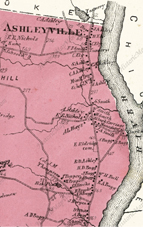We’ve got walls!
I’m sitting in the car with matt, our photobooth in our trailer behind us, on our way to a wedding. Now that I’m on the iPhone bandwagon, I couldn’t help but use this time to announce our glorious sheet rock! The following pictures were taken on my phone so I’m not sure how well they will appear on the good old fashioned web. Hope you enjoy them anyways.
Getting caught up
If you were worried that a wall fell on top of us and we were swallowed by our house, we’re sorry! It’s been a crazy summer. Here are a few things that have been keeping us busy:
PLUS all the house projects. Prepare to be amazed:
• We’ve done lots and lots of yardwork, with even MORE new flora discoveries

• Michael & Matt started powerwashing the commercial building (and some of the house, before they realized that was a bad idea)
• I repointed the exterior brick where the mortar had fallen out over the years (or where some if it had been accidentally power-washed out… oops!)

• Michael used a chainsaw to excavate the front of our house

• Matt & Michael put up a new fence!

• Matt started digging out this tree stump

• We all worked on the 2 guest bedrooms, skim-coating and priming the walls
• Michael finished framing the section of the house that had been gutted:
Master bathroom (the room Matt is exiting)…

Kitchen (including the island!)…

And the downstairs bathroom & hall…


• Matt & Michael insulated this portion of the house
• We had to move over one of the kitchen windows so there would be room for light switches by the door
• All plumbing and electric in this section of the house is complete (and PASSED inspection-wohoo!!)
• We started converting this bureau (free at a tag sale!) into a sink unit for the master bathroom
• Our first 2 new windows were purchased and installed. They had to be smaller so we could put up a counter under the kitchen window, and a washer & dryer under the bathroom window. We also filled in the other back kitchen window so there would be room for cabinets.
• Michael punched a hole through the brick wall so we could install the dryer vent
• We drank lots of beer
That’s probably not everything, but a blog post can only be so long! Thanks if you’re still keeping up, and stop by if you want some free wood!
DIY or DIE
Paulette vs. Basement Rubble

When we went to Matt’s brother’s house over the weekend to help clear out buckets of dirt, rocks & debris from his basement, I used my own bucket-carrying method because I didn’t want to hurt my back:
-Squat down
-Grab the bucket handle with one hand and the bottom of the bucket with the other
-Hoist the bucket onto your thigh
-Stand up
-Get a good grip with both hands along the bottom of the bucket
-Lift and carry it in front of you.
This did help my back a little, but as you can see, my thighs suffered the consequences.
I also had my own method for carrying huge rocks:
1. Get down in the dirt (legs spread, knees bent, ass in the air)
2. Grab at the rock, awkwardly wrapping your arms every which way until you catch the right angle to lift it a few inches
3. Grab some more to lift another few inches
4. Drop the rock
5. Repeat steps 1-3
6. Do a high-speed waddle across the basement as far as you can until you drop it again.
Oh, and make sure you do it all while wearing a short-sleeved shirt. Here are the lovely results of THAT technique:
I really got into it. I think I was some kind of farmer or laborer in a previous life, because I’ve always enjoyed tough work in the fresh air. But apparently I should be wearing a hockey suit when I do it.
I would ask about ways to make the bruises heal faster, but pretty soon there will probably be more in their place. I think I’m destined to look like an old banana until these renovations slow down!
Baby Bump!
Sorry it’s been so long! Juggling the house, our photoshoots, our jobs and our family events has been keeping us super busy. We do have LOTS of fun new updates on the house…. but first I just have to share with you my recent maternity shoot. I met Loren in yoga teacher training and was so thrilled with the opportunity to capture this for her.

<
<






Shine a light…
We know at this point a lot of you might think we’re professional real estate developers. Well, we’re actually photographers. To prove it, we’re posting some shots from a recent shoot we had with a model from Boston named Ondi.
The focus of the shoot was using long exposure/light painting techniques. For a few of the images we changed the tone in post production, but all the lighting was done in-camera, with exposures between 3 and 12 seconds using flashlights and lightbulbs. Fun, right?
daffodils & destruction
With rain-soaked shoes & socks every day (for what seemed liked ages), I thought our monsoon-like weather would never end! I was hearing about people all over New England pumping water out of their basements, getting stuck in traffic due to floods, or worse. Technically, our property is on a flood plane. And guess who’s got 2 roofs that need repair?
If you guessed us, you were right. I definitely wondered how things would go this weekend with a hint of apprehension.
But, alas, the natural disaster gods were on our side!! The sun came out. We had a gorgeous Saturday to work with, and found zero flooding. We were even greeted by a few ambitious flowers poking their yellow heads out from the vines, leaves, and rubble!
My thumbs have matching blisters from raking layers and layers of dead leaves (and other stuff) off the front yard. Crystal (my sister-in-law) and I went at it for a few hours and to my delight, unearthed gardens of flowers and bushes someone cared about long (long) ago. She passed on a valuable lesson for first-time home buyers, one that she learned the hard way: don’t cut out your plants until you know what they are! In a few weeks, everything should be flowering and more identifiable. Then we’ll play the “what to keep” game.
Here is one of my adorable gardens:
Don’t laugh. It looked a lot worse before!
These cute white flowers are all around the house. My Nan informed me that they’re called snowdrops:
Maybe you can guess what the rest of them are. From a small tree near the porch:
Thorny bush, quite a few of them surrounding the house (roses?):
Funny yellow thing:
We have an army of these:
Are they more daffodils?
The previous owners of the house invited every wild animal to pop in, have a bite of something, and make himself at home. At least that’s the message they sent out with a daily supply of day-old donuts on the porch (don’t ask). Now that WE’RE in the neighborhood, most of the animals will have to find their own place to eat, sleep, and do.. other things.
Birds will be an exception, specifically the woodpeckers. When I opened the trunk to grab some tools, I saw that Matt had already picked up some of this, so I put it out in the birdfeeder:
It’s not just woodpecker food. It’s “HI-ENERGY” woodpecker food. Does that mean they’ll sing more? Fly higher? Peck faster? Not sure whether it’s a good thing to share property with hyper woodpeckers, but anyway, maybe you’ll get to meet them soon.
Had enough of the pretty flowers and birdies? Feast your eyes on this:
More demolition! Woop woop! As I mentioned in my previous post with the floor plan, we got some serious destruction done in the master suite last week. We rolled in around 11:30 after a late breakfast, to find that Griz had been there since 7 chipping away at these walls!
This is that tiny sliver of a bathroom we decided to take out and use as more bedroom space:
First comes the plaster, then comes the lath. Take it all down and put it in the bath.
Next step: getting it all down the stairs and out to the dumpster.
We also got the roof repair on the house started this weekend. We had sent a bunch of pictures in to a slate roofing company, because we really had no idea how bad it was. We were anticipating the need to replace it entirely. Slate is quite interesting. It can last 200 years, and certain types will change color over time as a part of the natural aging process, but this does not indicate that the condition is suffering. You can read more about it here. The verdict: ours is actually in great shape, and it’s probably Vermont “Semi-Weathering Gray.” It needs a few fixes here & there, but we get to keep it!
So we hired a guy to replace a few tiles and take off the top of our back chimney while he was up there:
It’s the one that starts on the second floor in our bathroom, so we don’t plan on using it for anything. I’m hoping we can recycle the brick to build a fire pit in the back yard 🙂
I got plans
Last weekend I took more measurements and updated the floor plans. Don’t be fooled, I’m not that organized.. just in love with Photoshop and fascinated by my house. I made them to scale, each grid line representing 1 foot.
I even made a key:
Here is the downstairs!
There’s a closet under the main stairway, which is why you see a door there.
The door opposite that one (on the east side , “front” of the house) was originally the main entrance, but when that street became busy route 5 and the driveway on the south side was added, the back porch became the main entryway.
The “secret room” off the parlor just stopped being a secret. Matt has laid claim to it, and keeps it locked with it’s skeleton key. As long as his plans for it don’t involve a gimp, I’ll let him have his fun.
The workshop, or as Matt would call it, “Man-cave,” is on a lower level than the rest of the house. Right now, it just has cement floors and isn’t really heated, so it feels like a barn or a garage. Plans for this room involve a big-screen and a bar.
Upstairs:
There’s a shared closet under the attic stairs, which is why you see the 2 doors on the north side.
We’ve decided to make the upstairs “kitchen” (now gutted–the same room where I found that mystery chimney) and the back bedroom the master suite. The walls in this area were the worst.. cracked beyond repair and very poorly insulated, so we were going to take them all down anyways. Here’s a close-up:
I don’t think we’re 100% settled on how we will configure it. We’re definitely taking out that tiny back bathroom and moving it to where the kitchen was. This will open up more space in the master bedroom, and give us a much bigger master bath. We’ve gone through a few different ideas…
This was our original plan:
But I thought it was silly to have a closet that was SO big and with windows facing the lovely back yard. So we came up with this idea:
(I am just now realizing that I somewhow deleted the door leading into the bedroom from the back stairway.. oops!)
And then, when Denise (Matt’s mom) visited over the weekend to check out all the destruction, she suggested plan C:
Now bear in mind, we haven’t decided whether we’re keeping the chimney. It could be a cool design element since the brick is in really nice shape… or it could just get in the way. If we tear it down, I have to admit I’ll be holding my breath before we see what’s inside. It could be a dead body. It could be a big pile of cash…
it could be a bunch of leaves.
Aaron Ashley was a dandy.
Quiz time!
This is an illustration of…
A.) my great-great-great-great grandfather
B.) the man who invented cheese
C.) Dracula
D.) the man who built our house in 1831
The answer is… D!!! We have a breakthrough!!
I have officially spent HOURS researching this house and at last my grueling efforts have come to fruition in the form of this wonderful clue. Doesn’t he look charming??
It turns out ancestry.com has an online search for stories, records and publications as viewable PDFs.. which is how I found this fantastic page on Mr. Ashley and his family (click on the image to view the larger, more legible version):
It’s from “A History of the Connecticut Valley in Massachusetts : with illustrations and biographical sketches of some of its prominent men,” Volume II.
“Mr. Ashley was never solicitous of political pre-ferment, but chose the quiet of a farmer’s life, and he never accepted any office. He was always interested in the cultivation of good society, in the spread of religious principles, and in the education of the young, and left behind him a record worthy of imitation.”
“… the Ashleys as a family, during the entire long period they have lived in West Springfield, have been among the first in thrift, respectability, and all interests tending to advance the well-being of society.”
I also have this excerpt from “The Ashley Genealogy. A history of descendants of Robert Ashley of Springfield, Massachusetts”, which includes a shout-out to our house:
(thanks to archive.org, a free searchable Internet library)
Since Aaron was married twice, Matt’s theory was that he killed his first wife and disguised her death by burning down the house. I disproved that theory by discovering Almira (the first wife) died 3 years after the new house was built. And obviously Aaron was quite the upstanding citizen and would never do such a thing. Still, we like to believe our secret room is haunted. That’s right. We have a secret room. (Matt doesn’t like when I talk about it.)
I still have so many questions. Is the entire house original, or was the back part added? Was it really the “Shady Rest Tourist” boarding house? When was that? To which of Aaron’s children was the house left behind.. or was it sold instead?
Still so many questions…see you in Ashleyville.
Weekend 4
This weekend we only went out for the day Saturday because Sunday, Matt had to fly out to Vegas for WPPI. So here I sit, the lone blogger!
The photo biz being a priority, we decided to gut out the electric in our studio building. We’ll need a new one to accomodate all the gear. First, we took down the light fixtures that were left hanging after the drop-ceiling was removed, then we got rid of most of the big heating tubes (vents? pipes? heater snakes? I need to get my construction lingo right..) Here’s a shot I took in the morning followed by an after-lunch picture:
Matt is smiling because he’s getting ready for the next step… total Saws-All CARNAGE!!!
I think I recall a story my boss told me once of using one of these to convert his regular car into a convertible.
A blade for every occasion. Matt makes the his selection (I believe it was “general use”)… and he’s ready for action.
Those wires didn’t stand a chance!
Eventually I put down the camera and actually started helping, but I kept my distance from that saw. I’ve already cut myself on everything else so I wasn’t taking any chances. We ended up having to take out a few walls… and ceilings.. and have a bit more to go on our next visit!
The house did get some attention, too. Griz had taken down the arch in the downstairs bathroom, so Matt helped with the continued demolition.
Guess what we found in the plaster along certain walls? Wire mesh. I’ve read some horror stories about this stuff and had the pleasure of witnessing it first hand. It’s not pretty:
When embedded in the plaster, this is like a thick metal fence that makes any wall almost completely indestructible. But together, the boys put up a good fight and eventually conquered the mesh monster. Hooray!
Hopefully it won’t show up again somewhere else. We want to preserve as many plaster walls as we can because we like the historical value, but I’m sure we’ll have to replace some to better insulate and re-do the electric. Most of our rooms still have these delicious old light switches (that work!):
..but only one outlet.
I did find a great page on the U.S. National Park Service website (don’t ask me why it’s there) about the history of plaster walls, and methods for repairing them (here). I’ve heard our walls referred to as “horsehair plaster,” so I’m guessing it’s the lime plaster described on the website. You can actually see it when taking down a wall:
Those are little bits of animal hair mixed into the plaster to make it stronger and help it bind to the lath. Matt thinks it’s creepy.. I think it’s cool!
Another great site I found is oldhouseweb.com… a place for old house enthusiasts! Yipee!
Back to the bathroom. This is the one next to the kitchen, so we’ll probably make it a bathroom/laundry room. We’re trying to decide how we want it configured. Toilet and sink in the front.. washer/dryer in the back? Covered by doors? Side by side or on opposite walls? Do we want to add a closet?
One thing’s for sure: we are building in a laundry chute. I LOVE laundry chutes. Just above this bathroom will be the master bathroom and master closet, so it’s perfect. I was up there, thinking about where exactly my chute will go… and made another discovery:
A chimney! We probably could have presumed it was there.. why else would the wall come out like that? But here’s the weird part. It only exists here, on the second floor. I went up and down the stairs and there is definitely NOTHING beneath it. It’s actually directly above where the toilet sat in the downstairs bathroom. We decided to open up the wall to make sure the back side of the chimney wasn’t actually the back wall of the house too.. fortunately it wasn’t.
Michael suggested just taking it out completely. That way we’ll have more room for our tub & shower, and we can keep the extra brick. But there’s a part of us that loves exposed brick so much we might just do the crazy thing and leave it, as a design element. We’ll see.
Did I mention I dug it out of the wall all by myself… with nothing but my trusty NAIL CLAW?
Seriously! While we’re on the subject of bathrooms, I like to reward myself by dreaming of how they will look in the end. We already have 2 clawfoot tubs for the master and guest (thanks to craigslist and Griz), so I’m wondering if we should keep the third bathroom vintage as well. We’re not sure, but here’s some of the design candy I’ve been drooling over:
(all taken from design sponge, my online heaven!)
Before we left Saturday evening, I took some final measurements; and I’ll be working on a floor plan for this week.. so stay tuned!
And finally, while my husband is miles away at a trade show I can’t help but shout out to the blogosphere how much I appreciate and adore him. Just a little over a year and half ago, he made me one very lucky bride. Every day he makes me laugh, every day I get the opportunity to wake up next to him, to hear his thoughts, to make him smile. I get his love, his wisdom, his effort, his trust. And now, by his side, I get to embark on this new adventure of owning and creating a studio and a home. I know it’s a big undertaking and I am ready to rise to the challenge as a team, because when he’s happy.. I’m happy. And there’s no other way to be.
We miss you, lover.. see you when you get home!
~Paulette & the X-box
xoxo
